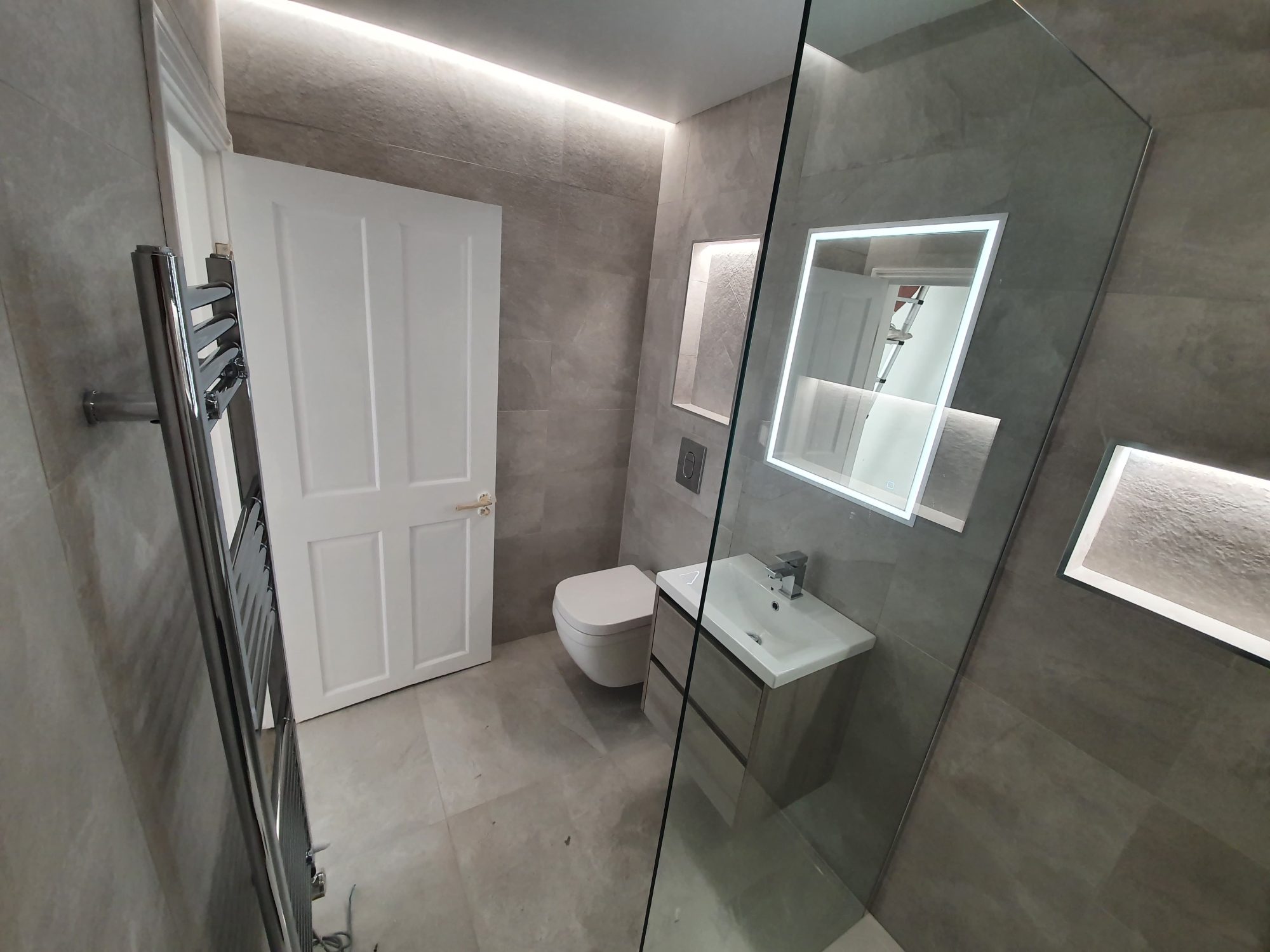Initial Assessment:
As part of the property refurbishment project, the client identified the need for a completely new bathroom space. This involved building a new room with stud walls to accommodate the bathroom installation. Key considerations included integrating essential plumbing, ventilation, lighting, and fixtures to create a functional and aesthetically pleasing environment.
Project Scope:
Building Work:
- Construct stud walls to create the new bathroom space within the property.
- Ensure structural integrity and compliance with building regulations.
- Coordinate with other trades to ensure seamless integration of plumbing, electrical, and ventilation systems within the new room.
Plumbing Installation:
- Install new plumbing fixtures, including pipes, fittings, and valves, to supply water to the bathroom.
- Fit a floating toilet and vanity unit to maximize floor space and create a modern aesthetic.
- Connect plumbing fixtures to the existing water supply and drainage system, ensuring proper functionality and compliance with regulations.
Ventilation System:
- Install an extraction system to provide adequate ventilation and prevent moisture buildup in the bathroom.
- Ensure proper ducting and vent placement to effectively remove steam and odors from the room.
- Incorporate fan controls for user convenience and energy efficiency.
Electrical Work:
- Design and install a downlighting system to illuminate the bathroom space effectively.
- Position lights strategically to provide ample light for grooming tasks while creating a welcoming ambiance.
- Ensure compliance with electrical safety standards and regulations throughout the installation process.
Tiling and Flooring:
- Select and install modern tiling for the bathroom walls and floors, enhancing the aesthetic appeal and durability of the space.
- Use reinforced flooring materials to withstand moisture and heavy foot traffic, ensuring long-term durability and safety.
- Coordinate tile layout and grouting to achieve a seamless and professional finish.
Challenges:
- Coordinating the construction of the new bathroom space within the existing property layout.
- Ensuring proper integration of plumbing, electrical, and ventilation systems to meet functional and regulatory requirements.
- Managing the installation timeline to minimize disruption to the overall property refurbishment project.
Outcome:
The successful completion of the new bathroom installation in Hove transformed the property, providing the private customer with a modern and functional space tailored to their preferences. The integration of stud walls, reinforced flooring, extraction systems, and modern fixtures resulted in a stylish and practical bathroom that enhanced both the aesthetic appeal and usability of the property.


